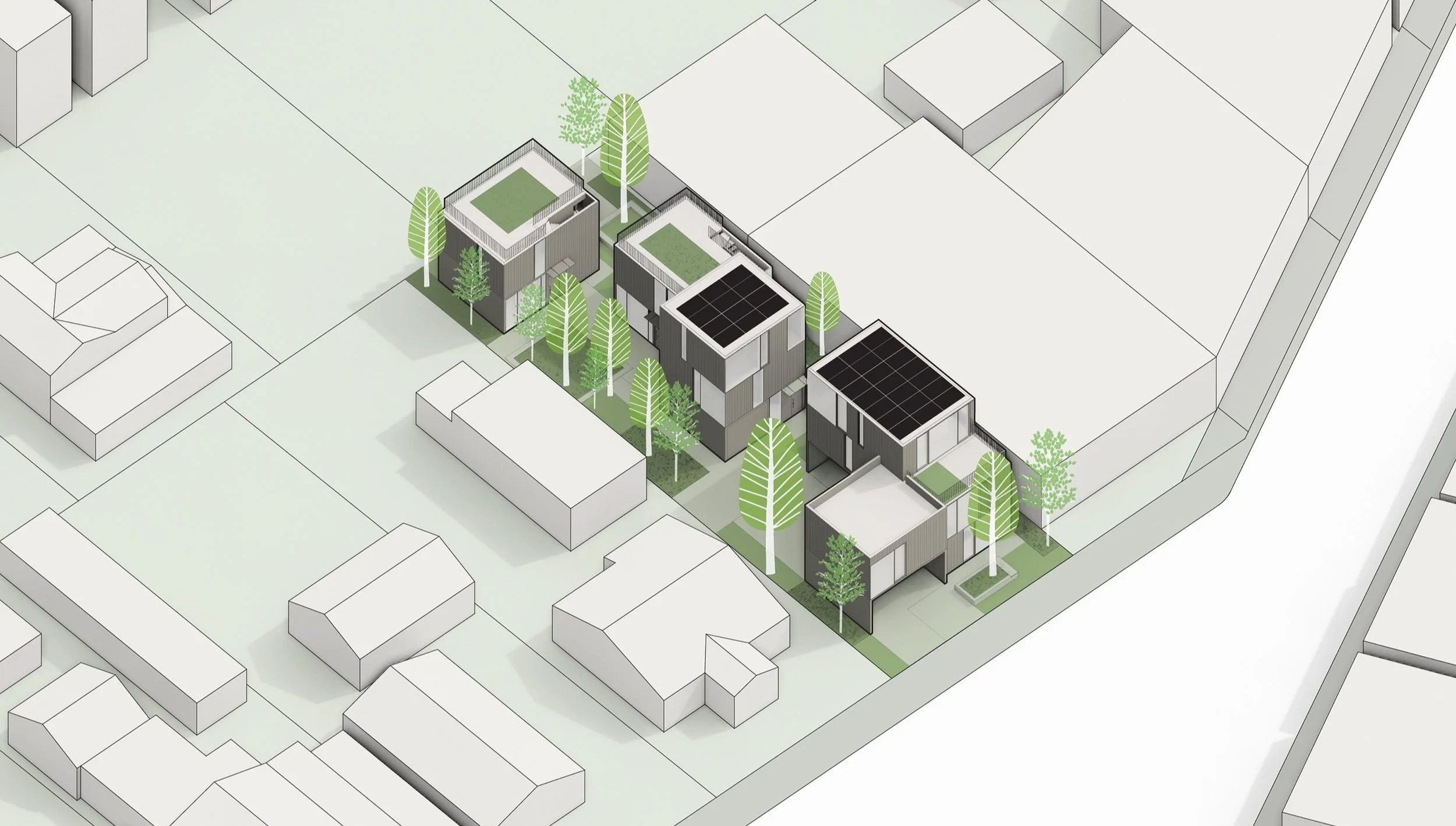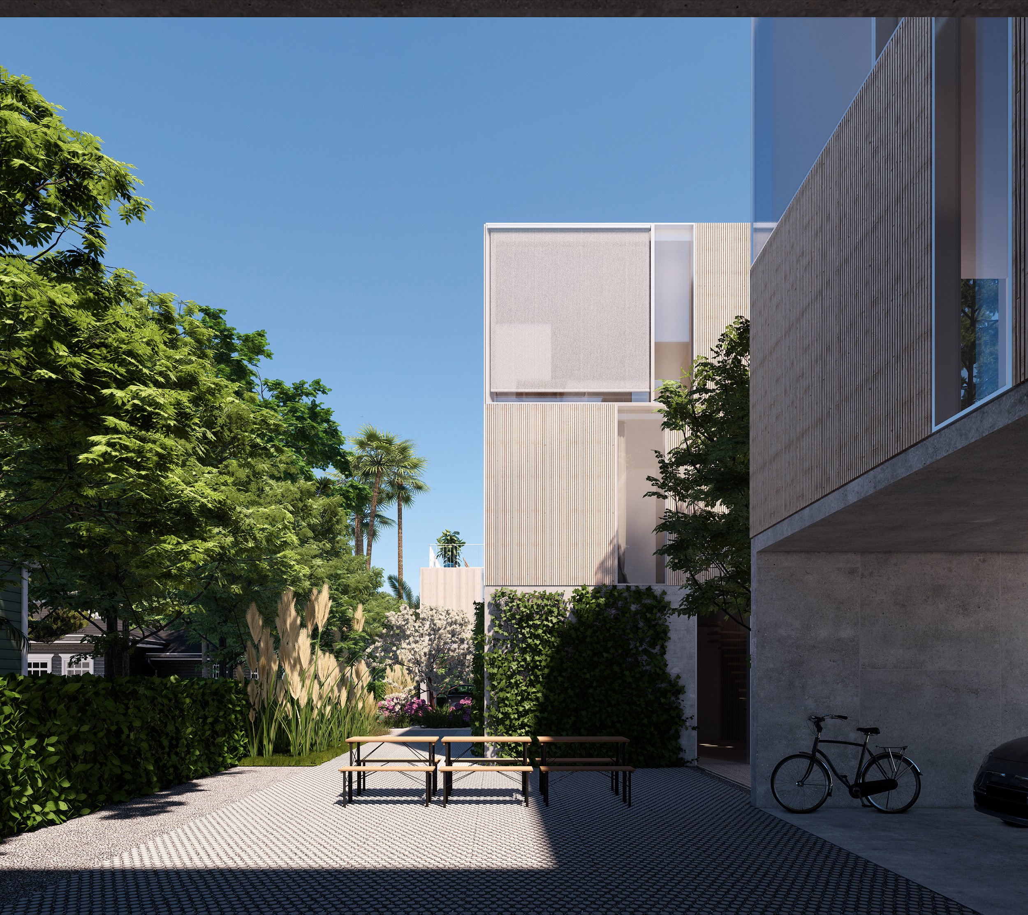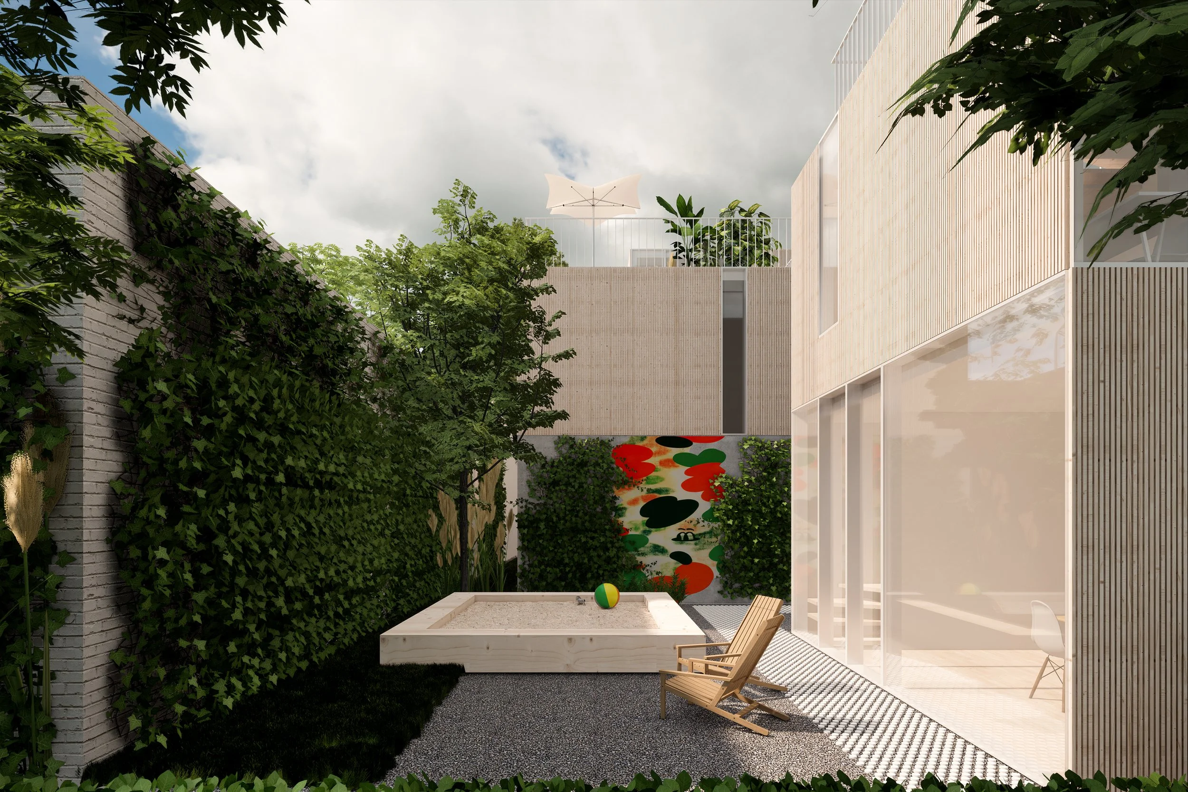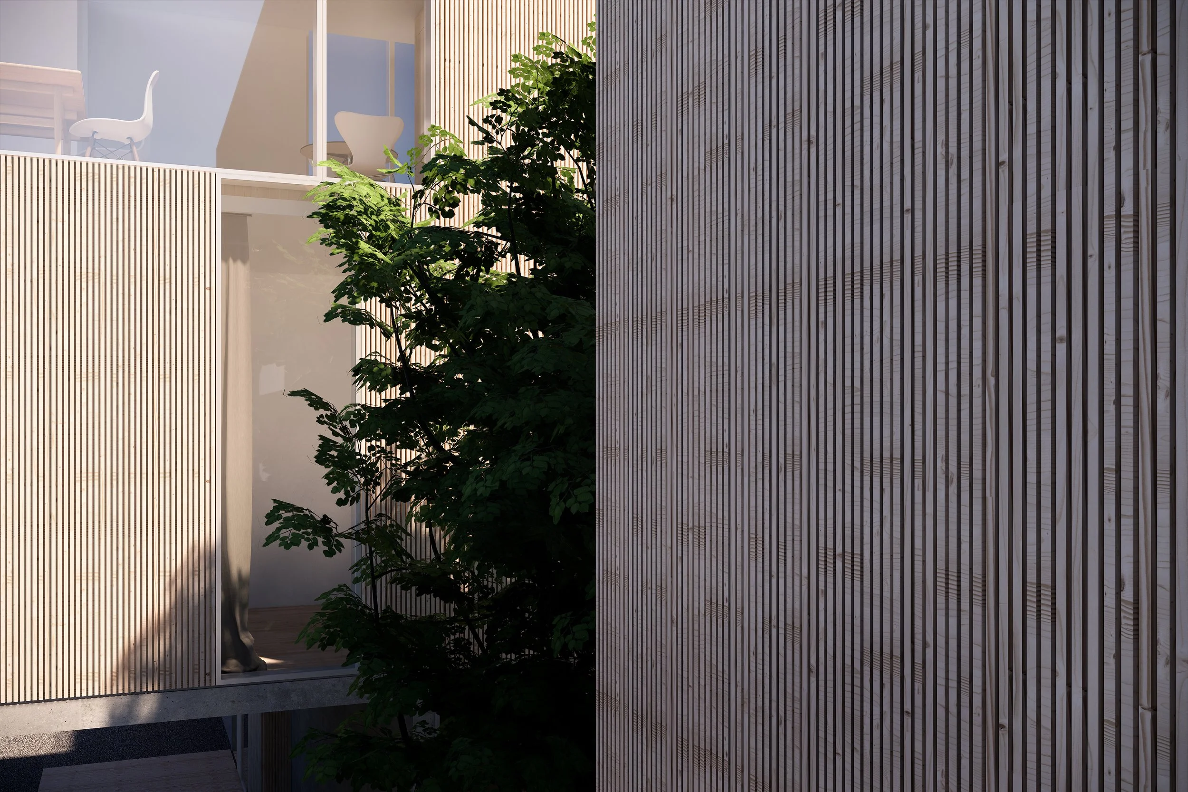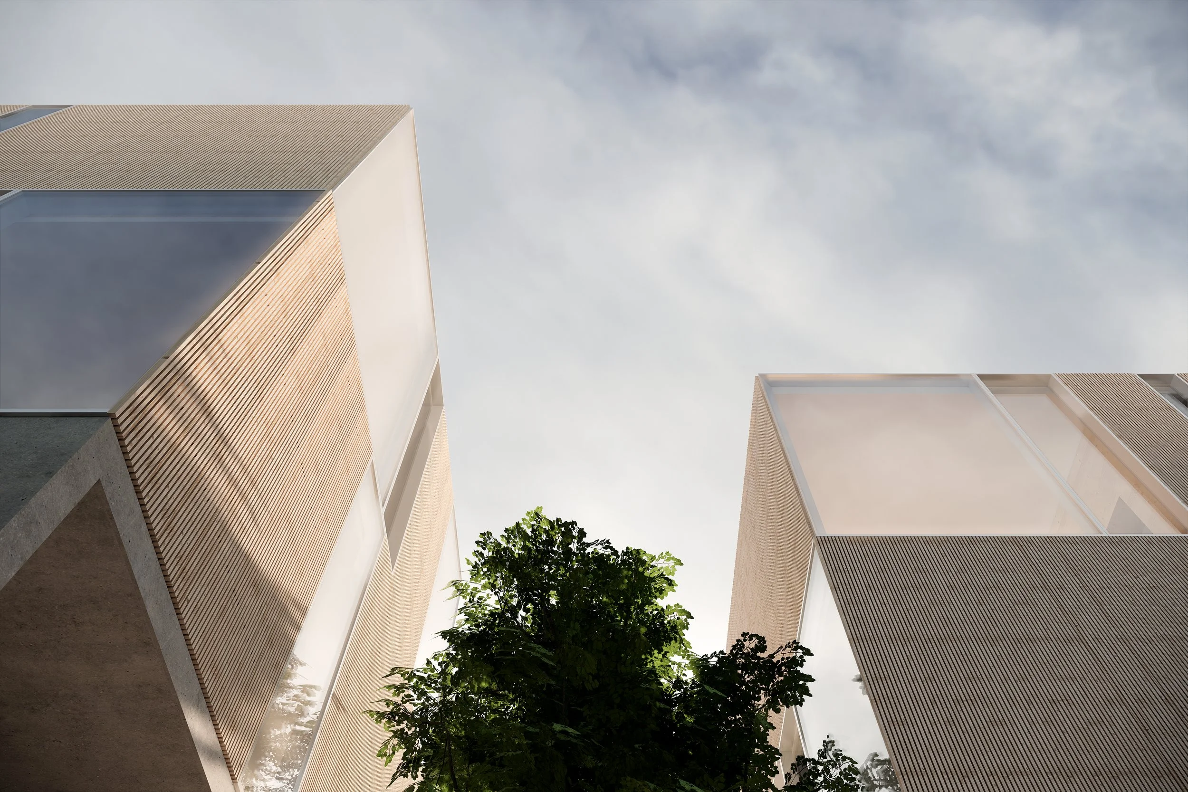
Fourplex Silverlake
Expanding opportunities for home ownership – the foundation of wealth creation – provides more Angelinos access to associated benefits such as tax deduction, predictable fixed payments, appreciable assets, and the ability to leverage equity when needed. Critically, the stability provided by affordable housing also provides a jumping off point for the creative and entrepreneurial spirit of Angelinos.
This proposal has been part of the Low-Rise LA design challenge in collaboration with NBBJ, exploring opportunities to add density in accordance to the California SB 9.
The Fourplex, reimagined as a starter home, achieves affordability by structuring as a land holding trust with residents as shareholders. To counter the escalating cost of building one single family home per lot, multiple parties leverage their pooled resources to maximize site utilization at the trade off of higher living density. This design aims to exhibit the expansiveness of Southern California while providing just the right amount of structure to accommodate the lifestyles of a highly diverse population.
The chosen site at Lucile Ave & Hoover St transitions between retail and residential, public and private. Walkability is superb. Three discrete structures comprising four dwellings are arrayed in a loose checkerboard pattern, resulting in a series of increasingly intimate outdoor spaces. Street level frontage is given over to a novel communal space which may be leased as workshop, retail, gallery, or educational space. The revenue could cover site costs in lieu of HOA fees.
The loose interplay of structures leaves open space of varying qualities. Planted areas offer tree shade, decked plats transition from paver hardscape all the while encouraging mingling. Drought tolerant landscaping and low impact design principles are employed. Rooftops host solar power as well as private moments. With planted beds, a playground and space to ponder, the site offers a shared spaced in which to thrive. Strategically placed volumes enhance air flow, self-shading and reduce the heat island effect.
The proposal addresses the community at an approachable scale. A visual axis connects the rear most unit without exposing the intimacy of inner spaces. Resident’s “eyes on the street” activate the driveway as a lot-length hardscape where gatherings and play can spill onto from planted areas. In the future, relaxation of parking requirements would allow more ground floor area to become habitable thus increasing overall accessibility and utilization. As is, carports could be converted to open air workshops. Prefab modular construction and stacked massing simplifies engineering and construction processes, leading to gains in efficiency and economy. Wood slat facades contrast with minimal operable window framing for cross ventilation, creating a clean and pragmatic design language.
The ground plane experience shifts from mineral to vegetal according to circulation and intimacy. Permeable pavers comprise the driveway linking the street to every unit’s carport. The pavers increase in packing density to establish an accessible walkway that ties together the site and structures. At mid strata are plats of wood decking with planters at entry doorways. Furthest in, secluded planted areas offer trees, shade and security for pets and children to play and wander.
Spacing between structures and minimal building footprints allow for airflow. Standalone units experience less impact from neighbor noise, with the added benefit that each unit has its own entry. Separate entrances allow greater privacy and facilitate social distancing during public health episodes. Individual units establish clear boundaries of ownership and elevate pride of ownership. Sight lines are curated to ensure privacy while optimizing daylight and views. Southern California’s greatest lifestyle boon – being outdoors in lovely weather – is readily accessible and forms the common denominator for residents’ shared experiences. Planter boxes double as seating, raised garden beds activate green thumbs, and walls are canvases for murals or screens for movies and gatherings.
The design proposes delivery through prefabricated modular bathroom and kitchen assemblages, high performance glazing units, and Cross Laminated Timber (CLT) panels. As a kit of parts there are opportunities to adjust for various site conditions and resident desires, but the primary advantages are scalability, quality control, economy and decreased on-site time. From environmental and material standpoints mass timber has an advantage of being renewable and fits into a larger picture of responsible carbon management and exudes a lovely warmth.
This is a reproducible design which plays well with existing scales of Los Angeles city fabric. The smaller, more compact homes of “Common Ground” pick up the lineage of the traditional bungalow. In this scheme they congregate; a collective, low-rise dose of density to cure blocks dominated by single-family homes.
