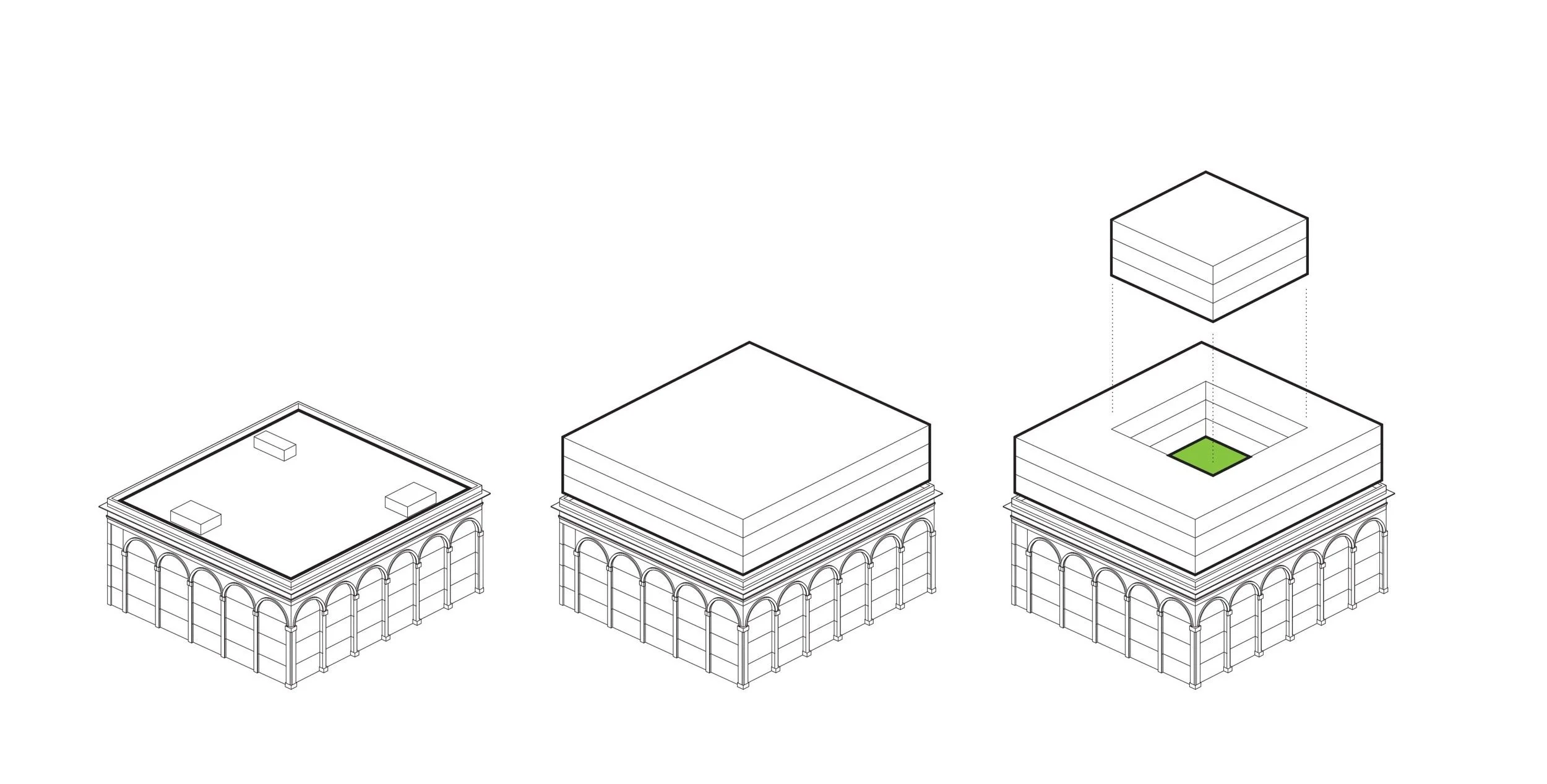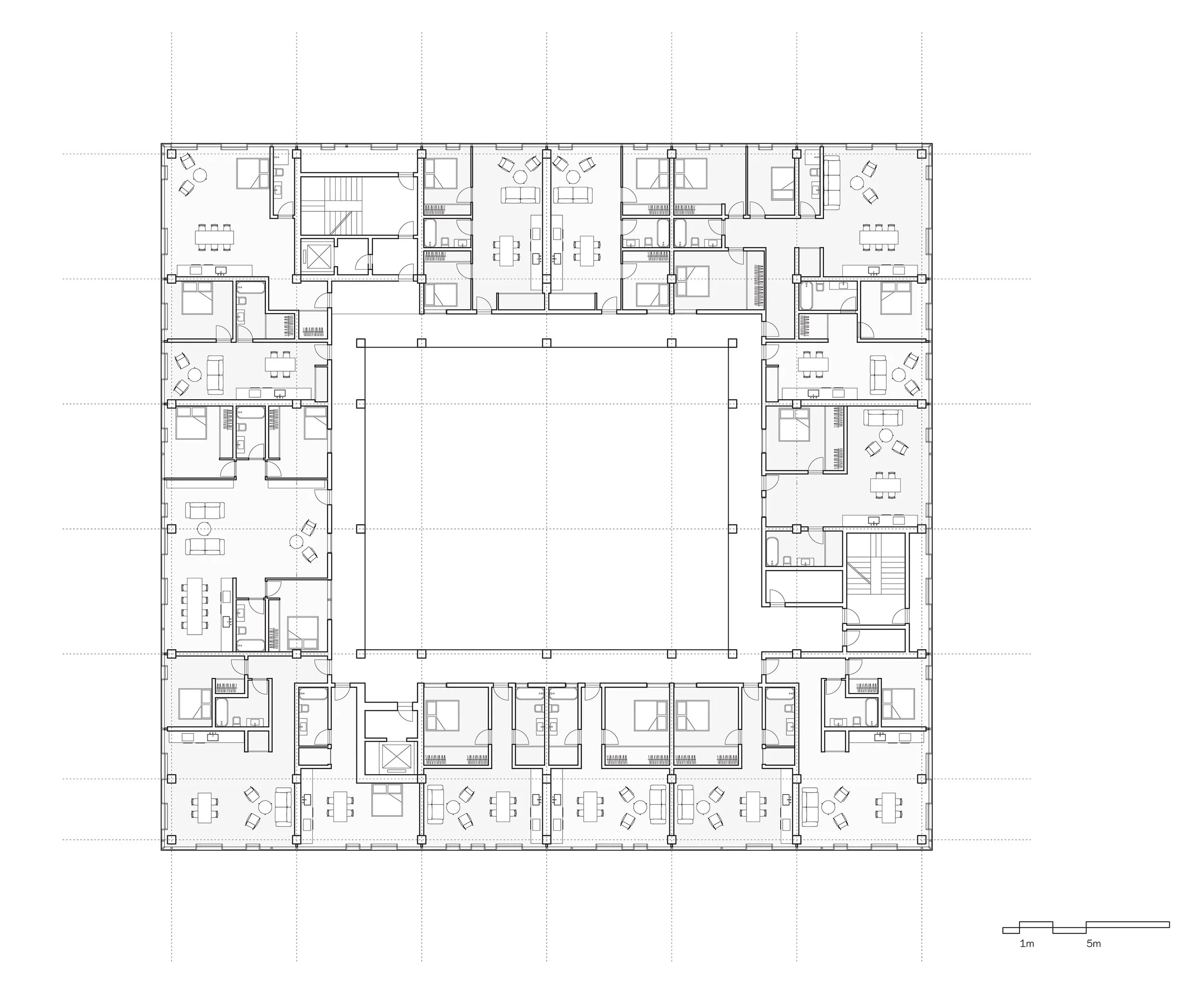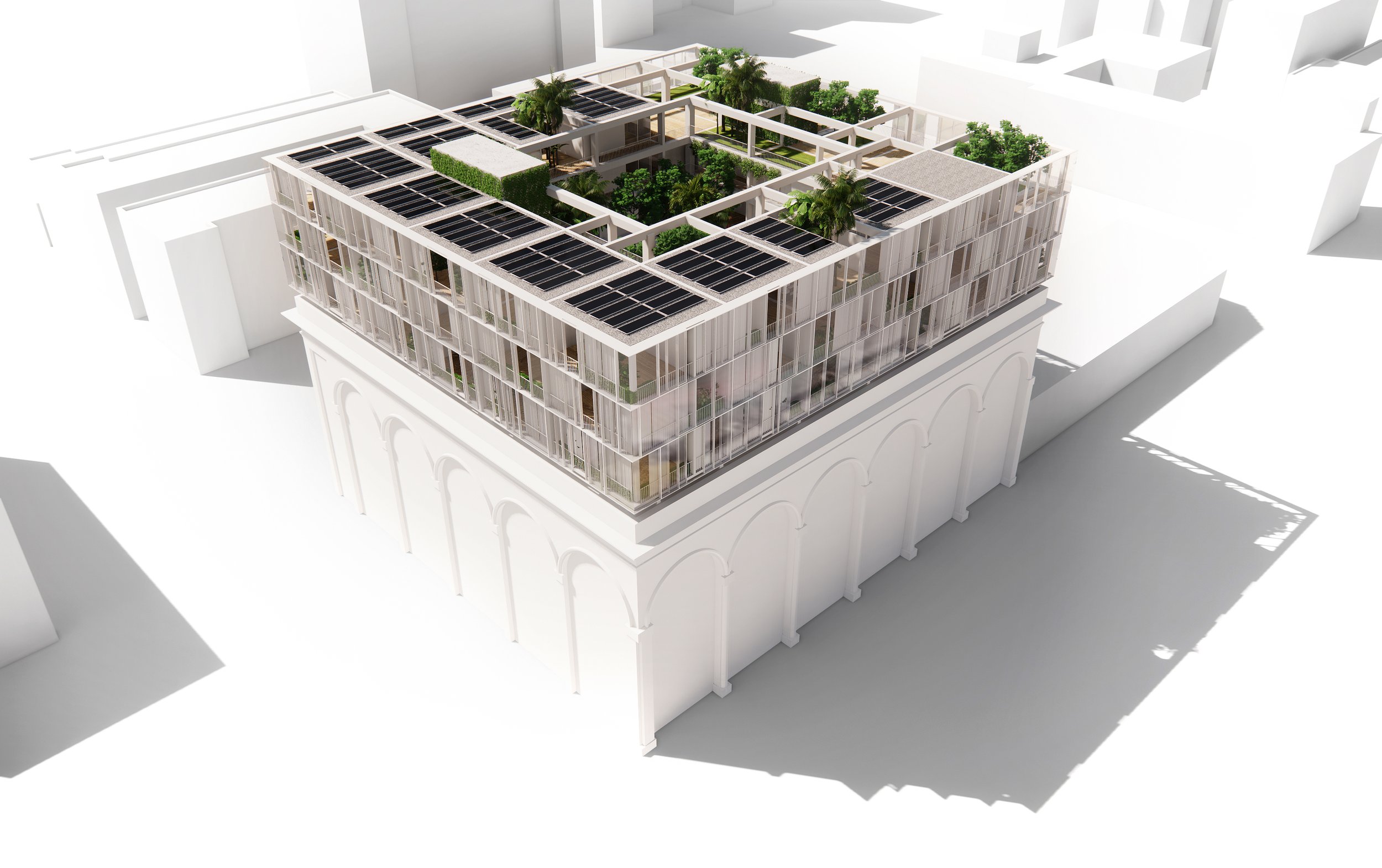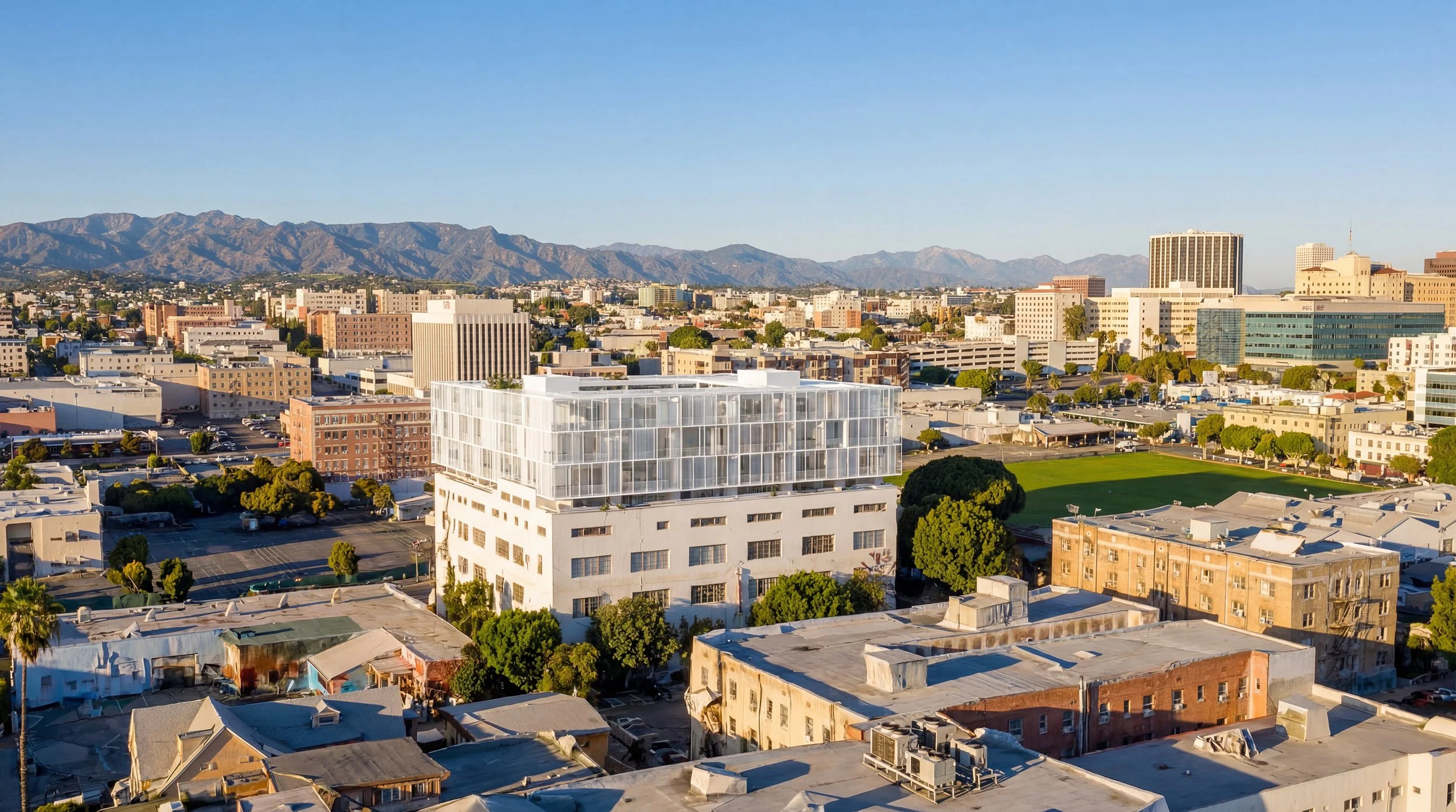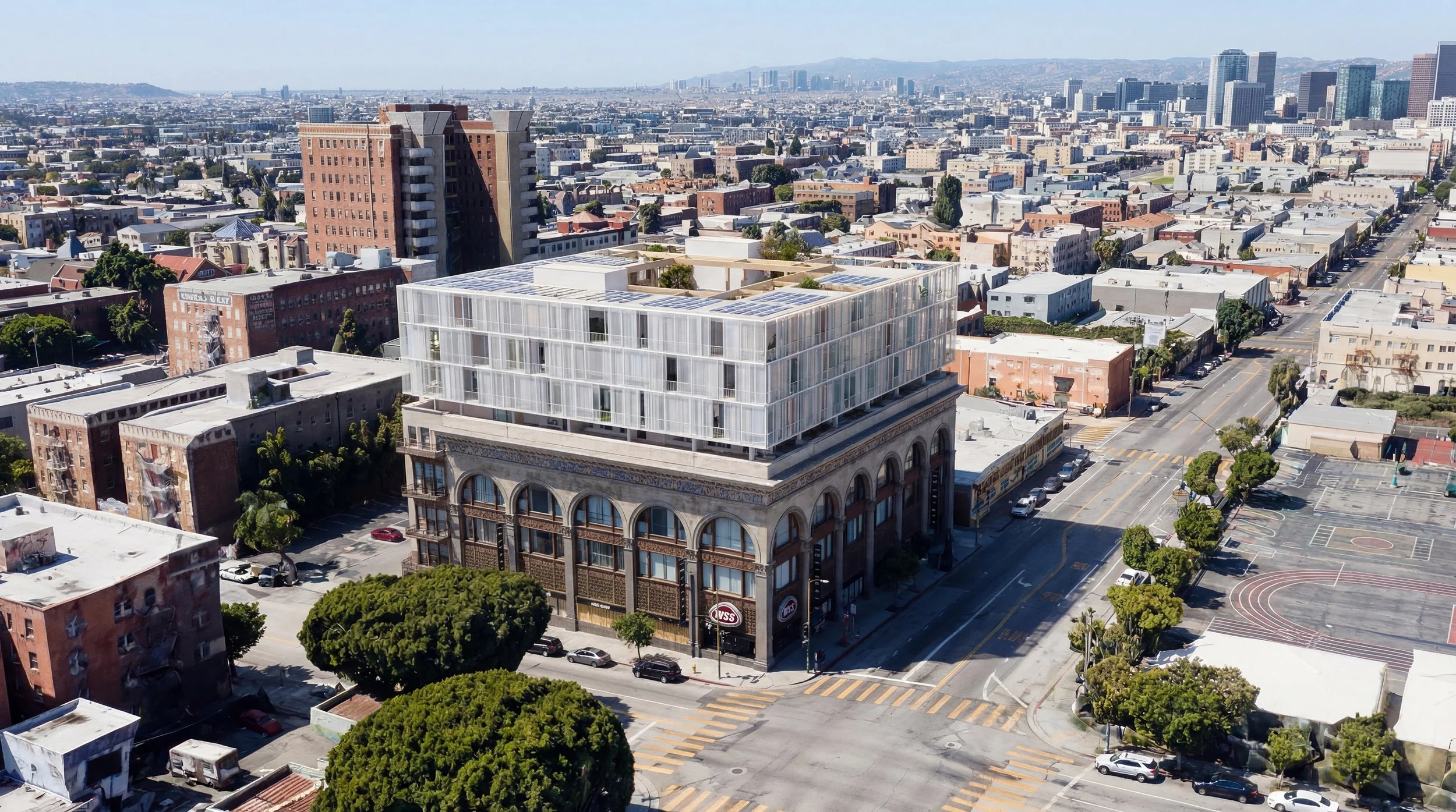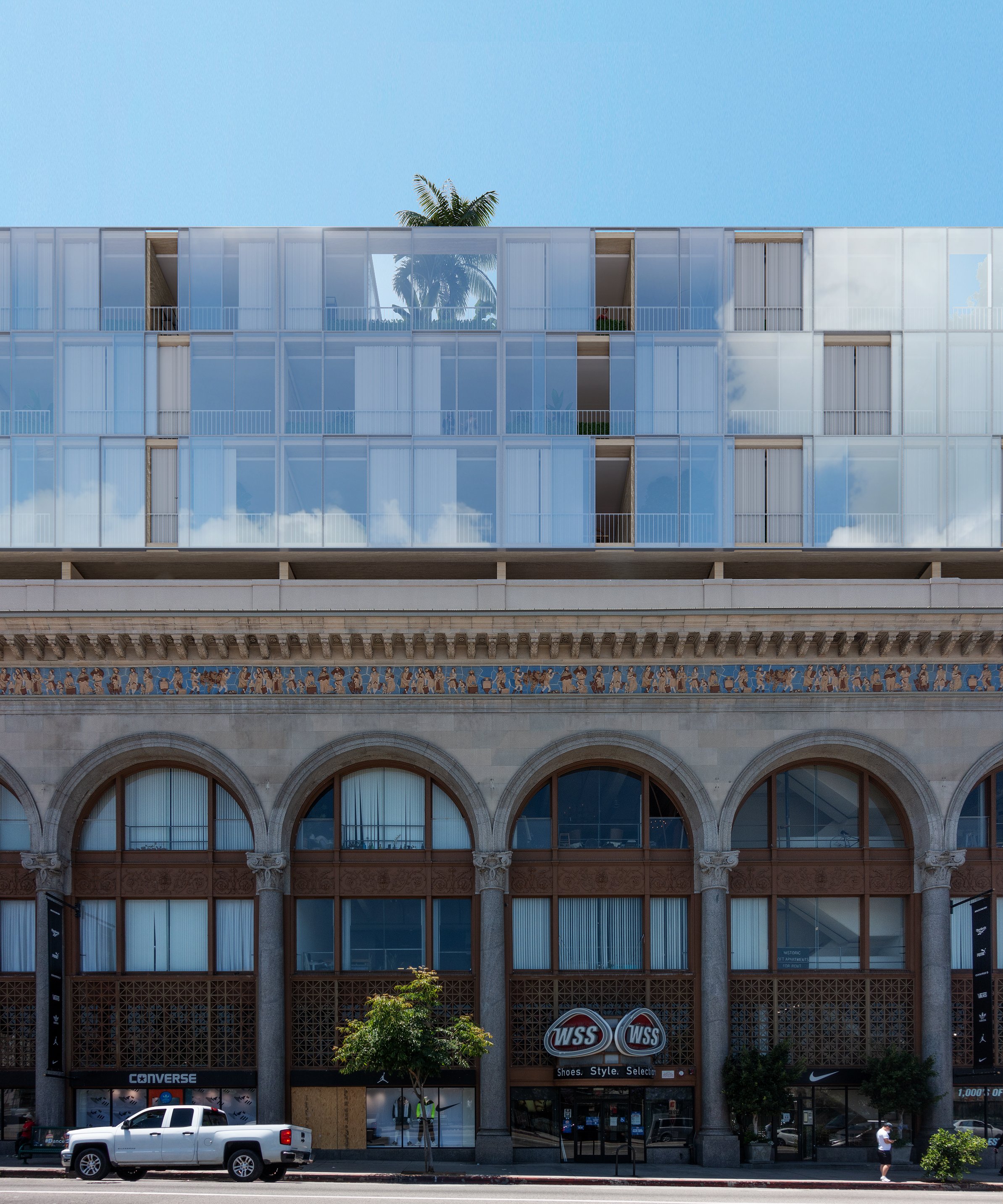
Union x 7
LA has a complex and complicated urban fabric. Most of the building land along the main arteries is privately owned and occupied, which makes it difficult to add density, build or re-shape the city to address the housing shortage.
According to California Housing Partnership and the Southern California Association of Nonprofit Housing report, which is released annually, LA County would need to add more than a half-million units.
What if we identify underutilized land, structures and start working with them?
Union X 7 is a proposal for a group-financed and designed addition to an existing building.
Compared to an apartment building built the usual way, by a developer, building groups are up to 40% cheaper.
This is because a collectively - by the future owners - designed and financed project has no need for a profit margin and is designed to the needs of the owning community.
The building has been engineered to carry ten floors, but only four floors have been built. This is an opportunity to mindfully add density to the existing structure. The roof becomes the new building plot.
The existing building, its structural grid, staircase and elevator position, drives the design or the new addition.
The addition is a timber frame structure, anchored to the existing columns. This framework allows for a cost-effective, modular unit design, which can be adapted to the needs of the new community of homeowners.
Building Groups are a form of community organized developers, with the aim to collectively design, finance and build their own place to live. A group of future home-owners becomes a developer. This model has been a successful response in other markets outside of the U.S. and shows a different and more affordable path to homeownership.
The center of the new addition is the community garden.
